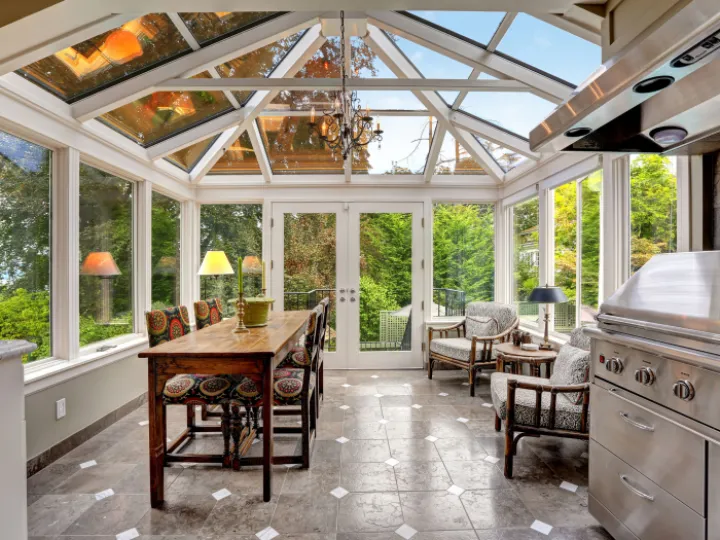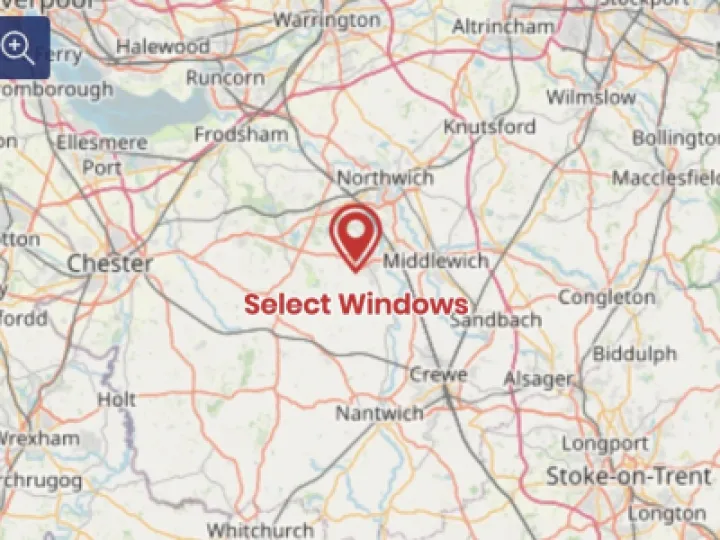Designing a sunroom
Sunrooms differ from conservatories both in form and function. While a conservatory is typically fully glazed and primarily used in spring and summer, a sunroom often features solid walls and glass and is intended for use year-round.
Sunroom design must account for four-season comfort, requiring planning for both heating and cooling systems. This may mean a sunroom will be more expensive than a conservatory, not only in building costs but also in year-round running costs.
It pays to plan a sunroom carefully and make it as energy-efficient as possible to ensure comfort, style, and cost-effectiveness in both summer and winter. Decisions about the amount of glass, floor material, heating, and their impact on the rest of your home will affect the success of a sunroom project.
Positioning the sunroom
One of the first considerations when designing a sunroom is its orientation. Most sunrooms are built facing south to maximise summer sunlight. South-facing sunrooms receive the most sunlight and are sheltered from inclement weather.
But, if you intend to use a sunroom mainly in the morning or evening, then it's worth considering an east or west-facing sunroom. A south-facing sunroom can overheat on sunny summer days and needs more solar protection, as well as doors and windows to allow fresh, cooling air inside.
Energy efficiency becomes more of an issue if your sunroom uses lots of glass. It will not only overheat in the summer but also be more challenging to keep warm in winter.
Sunroom building materials
Unlike conservatories, sunrooms typically have a conventional roof with brick, block, or timber walls, with light introduced through extensive use of windows, roof lights, and glazed doors.
Most sunrooms are a structural addition to the home, making them more likely to match and complement the existing structure. Sunrooms are typically constructed using brick, blockwork, timber, PVCu, and aluminium.
Glazed doors can be sliding or bi-fold, usually leading to the garden or patio. Floors are generally tile or stone, making them easy to clean and cooler in summer. Rugs and small carpets are often laid down in the winter to add warmth.
Light and heat for sunrooms
One of the key considerations in designing a sunroom is the amount of natural sunlight to be introduced into the living space. Because a sunroom is designed for all-weather use, glass is a significant design factor.
Roof lights can be incorporated to add extra natural light from above, and there are many options on the market to meet your needs. For larger glass areas, it may be worth considering specially coated glass to reduce solar gain in summer.
Roman blinds can protect against strong sunlight without compromising aesthetic appeal. And remember to include lighting options for those darker winter days. In winter, a sunroom will also need some form of heating to remain comfortable.
Design features should include high insulation levels to maximise the space's thermal efficiency. The design project could include background heat sources such as radiators, underfloor heating, or even a wood-burning stove.
Doors, windows and ventilation
Sunroom design, like that of conservatories, should consider the garden as much as possible, and the choice of doors and windows is hugely important. Many opt for modern, fully glazed bi-fold or sliding doors that combine expansive views with ease of use.
Others prefer traditional French doors for a more authentic feel, particularly in sunrooms that use extensive timber. The large window opening can provide instant ventilation in the summer. However, for an all-year sunroom, you may consider a ventilation system that keeps the air fresh in winter without increasing heating costs.
Planning consent for sunrooms
A sunroom extension may not need full planning permission. Much depends on its size and position. It may be classed as 'permitted development' if it extends fewer than six metres from a semi-detached house or eight metres from a detached dwelling. This also applies if it is fewer than four metres high and no higher than the existing roof below 30 square metres in floor space.
Other regulations apply if you plan to knock down a wall to add the sunroom extension, and thermal efficiency rules will apply to any connecting door to the house. Before starting any work, it is best to check the government's planning portal , but your installation contractor should know all the details.
More on windows & extensions
Planning a conservatory
Energy efficiency in windows
French door options
Why choose a Fensa installer
CALL 01606 863553
for your free quote
Select Window Systems
Phone: 01606 863553
Email: hello@swsonline.co.uk
Visit: Unit 2, Woodford Court, Winsford, Cheshire, CW7 2RB
Cheshire doors and windows.
Window and door installations across Cheshire.
Visit Our Cheshire Showroom
Disclaimer
Select Window Systems accepts no responsibility or liability for any damages or costs of any type arising out of or in any way connected with your use of this website. Select Window Systems cannot be held liable for any actions taken in reliance on any published content, which is for information purposes only.


